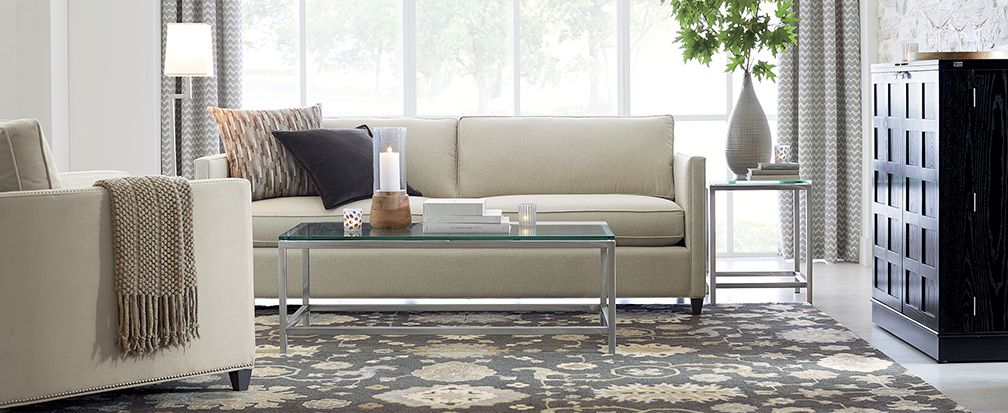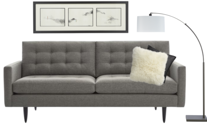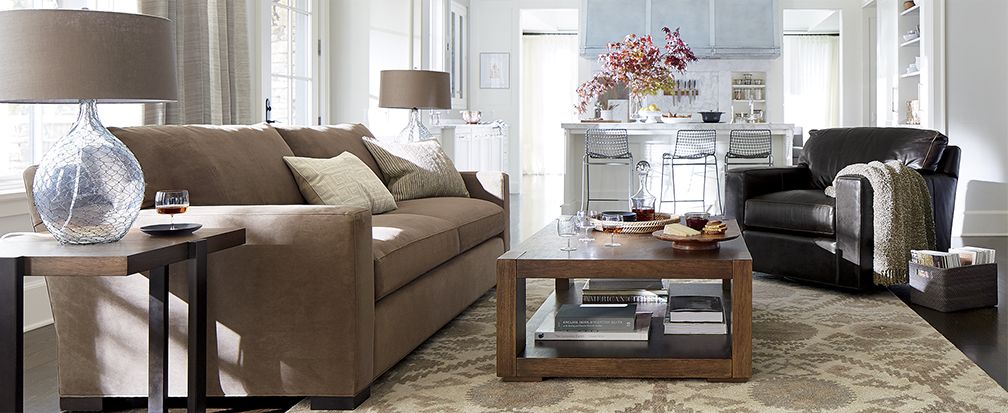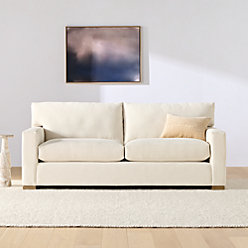Measure the living room from wall to wall, making note of the length and width of the room.
First, draw a box, noting the measurements on all sides. Whether you create it on a computer program or hand draw it on graph paper, having a scale floor plan is helpful for space planning. Most of the time, converting feet to inches at a 1:1 scale is easiest. For example, a living room that measures 16 feet by 10 feet would convert to a 16-by-10-inch box. Then measure any furnishings that you’ve decided to include and create a separate uniquely-sized box for each piece. If drawing by hand, one idea is to create paper furniture cutouts (to scale) so you can play with different furniture arrangements.
Decide on a focal point.
Deciding on a focal point will really help with space planning—a TV, fireplace, chandelier, artwork, et cetera. Once that is determined, the furniture arrangements can fall into place around it. If the living room involves a television, note that the viewing distance for a standard TV is between 8 to 12 feet maximum, and the viewing angle is no more than 30 degrees. So the main sofa, couch or sectional should be placed facing that wall. Additional armchairs and chaises can flank either side of the television wall as well, rounding out the seating area while adding visual balance. To perfect this arrangement, consider incorporating custom furniture—a pair of unique upholstered armchairs makes a bold statement. For living rooms with a fireplace, most people consider conversation the most important goal. So a semi-circular furniture configuration around the hearth, with no more than 8 feet in between seats, promotes easy interaction with family and friends. For living rooms with neither a hearth or a television, a central focal point makes the most sense. Float a sofa (or two, facing each other) around a coffee table, with chairs placed around the circle to close any gaps.
Arrange tables, storage cabinets and ottomans.
Once the seating area has been set (around the focal point), placing tables and storage cabinets is next. In a living room, the main coffee table or ottoman can be placed in the middle of the sofas and chairs. When arranging a coffee table and sofa, it's best to allow 18 inches so drinks and the tv remote are within reach. Sofa tables are long, narrow tables that go behind a sofa, against its back. Side tables go next to the armchairs and on either side of the sofa. Be sure to allow at least 30 inches between furniture pieces in places where people need to pass through. For small spaces, consider nesting tables that can expand when in use and fold up when they are not needed. Storage cabinets and case goods are placed against the wall, wherever the space allows. Media consoles and TV stands go under the television, and credenzas are usually placed on the longest wall. Etageres are high, open cabinets that display souvenirs, books, accessories and family photographs, and look best on a larger, empty wall so it doesn’t get crowded. Bar cabinets and bar carts are pieces that add an aura of glamour to the living room.

Assign floor and table lamps.
Floor lamps take the place of side tables, so the coffee table should come within arm’s reach so guests can set drinks down. There are some floor lamp designs that come with a table attached as well. Table lamps are self-explanatory—just make sure they don’t take up the entire table top. Chandeliers should be centered above the main seating area, or flush-mount fixtures make sense anywhere on the ceiling since they don’t hang down. Spot lighting can call attention to art works, sculptures or library built-ins as well.
Center your area rug.
The last element of a living room furniture layout is also the easiest: the rug. This should be centered in the middle of the main seating arrangement and extend a few inches beyond the sofa and chairs (or even further) to anchor the entire room. If the room is already carpeted, adding a thicker accent rug on top is a nice way to add warmth and encourage guests to relax and stay awhile.
Following these simple steps for your living room furniture layout will ensure a nice flow to the rest of your home as well. Other questions to ask yourself include: What is the first thing you’d like to see when you walk into the room? What do you plan to hang on the walls? Is furniture blocking air supply or radiators? Are there designated zones or areas within the room? Basically, figure out what is most important to you before you begin your furniture arrangement or buy furniture, and you’ll succeed in creating a special space that reflects your personal taste.
For more tips on arranging furniture and decorating your living room, check out our other Ideas and Advice stories.











